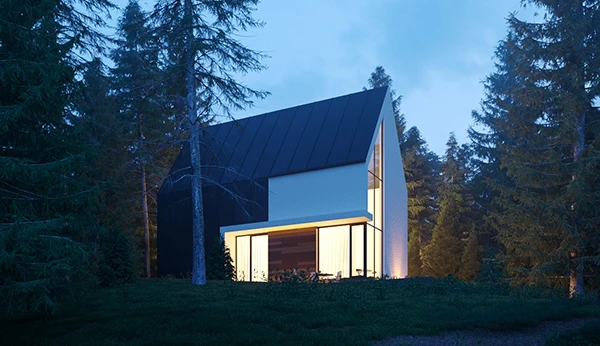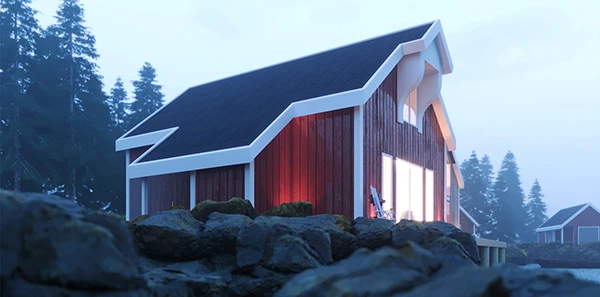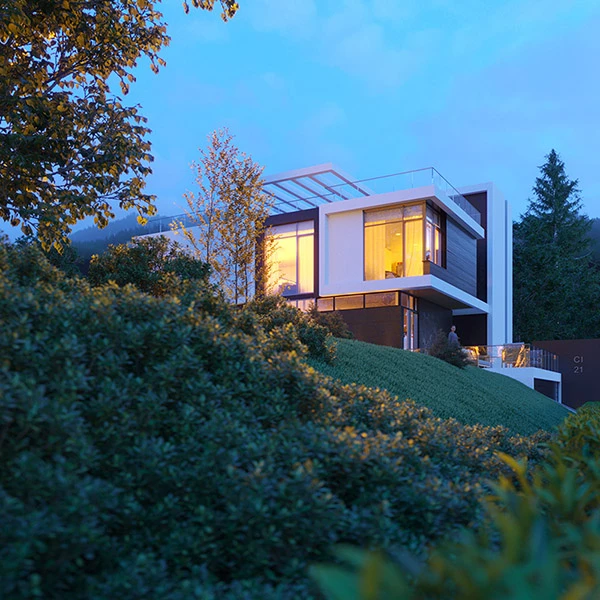Architectural visualization, or archviz, is an essential tool in the design and construction industry. It enables architects, designers, and developers to visualize their designs and communicate them effectively to clients and stakeholders. With advancements in technology, archviz has become more sophisticated and realistic, with photorealistic rendering becoming the industry standard. In this blog post, we will explore the benefits of photorealistic archviz in project visualization and communication and the different techniques and software used to create these visualizations.
Improved Visualization
Photorealistic archviz allows for more accurate and realistic visualization of architectural designs. This level of detail and realism helps to communicate complex design concepts and enables clients and stakeholders to better understand the project's design and features. It allows them to visualize the final product before construction begins and make informed decisions about the design and materials.

Cost Savings
Photorealistic archviz can also help to save costs in the design and construction process. By providing a realistic visualization of the project, designers and architects can identify potential design flaws and make changes before construction begins. This reduces the likelihood of costly mistakes and can save significant amounts of money in the long run.
Improved Communication
Photorealistic archviz can also improve communication between designers, architects, and clients. It helps to eliminate misunderstandings and allows for clearer communication of design features and elements. Clients can provide feedback on the design and make changes before construction begins, ensuring that the final product meets their expectations.
Different Techniques and Software

Photorealistic archviz can be created using a range of techniques and software. Some of the most popular techniques include:
-
3D Modeling: 3D modeling software such as SketchUp, Revit, and Rhino can be used to create a 3D model of the building. These models can then be imported into rendering software for photorealistic visualization.
-
Rendering Software: Rendering software such as V-Ray, Lumion, and Unreal Engine can be used to create photorealistic visualizations of the 3D model. These software programs use lighting and texture effects to create a realistic representation of the building design.
-
Virtual Reality: Virtual reality technology can be used to create an immersive, interactive experience of the building design. This allows clients and stakeholders to experience the building design in a more realistic way and make more informed decisions about the design.
In conclusion, photorealistic archviz is an essential tool in project visualization and communication in the design and construction industry. It allows for improved visualization, cost savings, and better communication between designers, architects, and clients. Different techniques and software can be used to create photorealistic visualizations, allowing for a more accurate and realistic representation of the building design.

